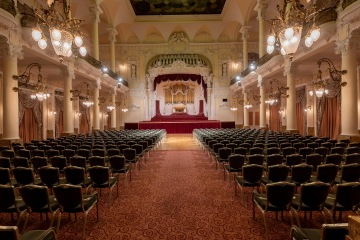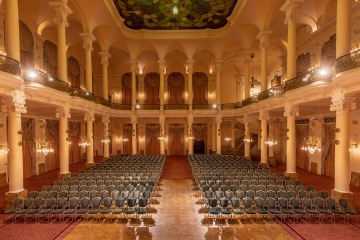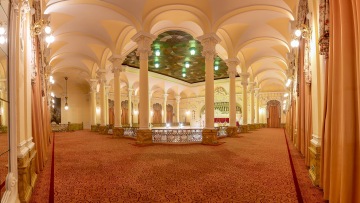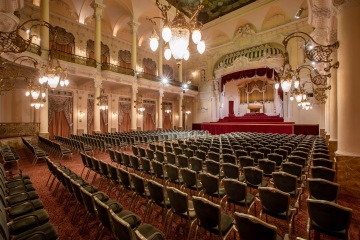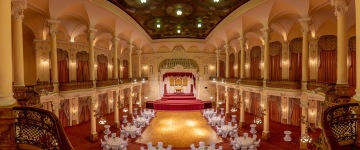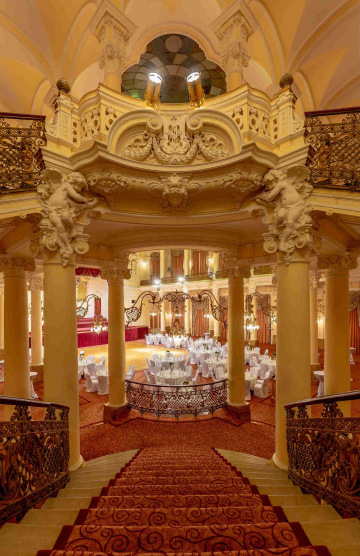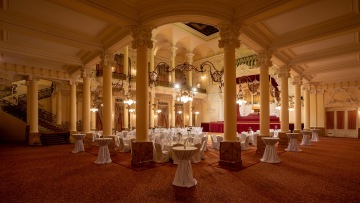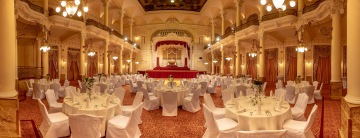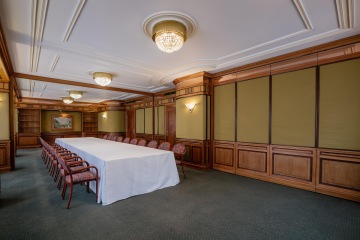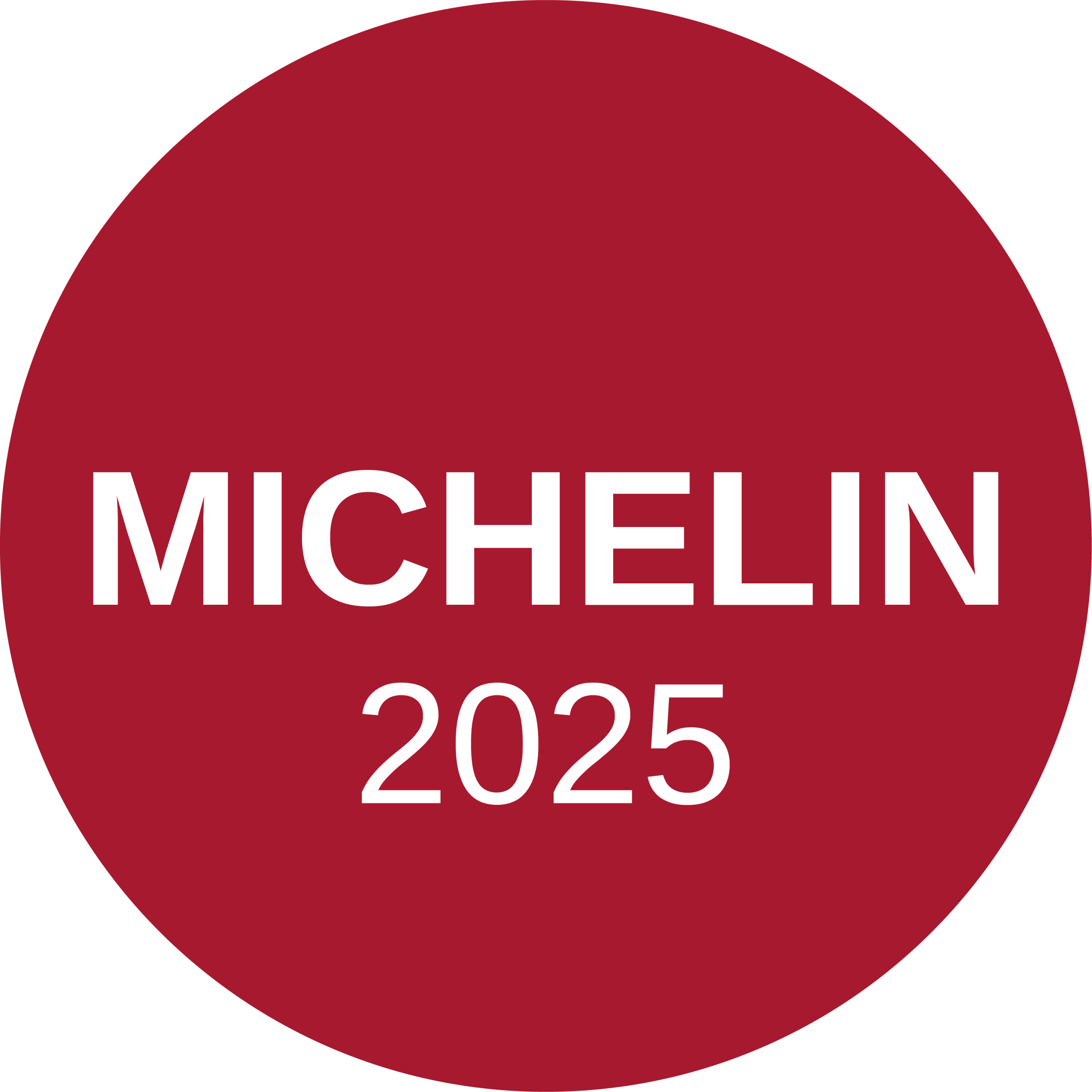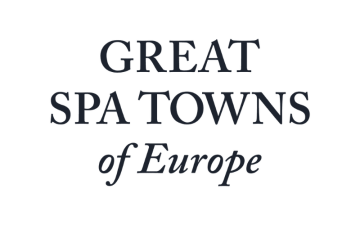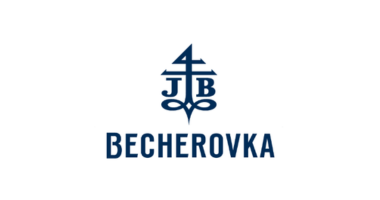EVENT SPACE
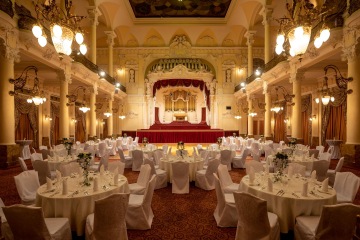
The perfect background for your events
With our extensive range of halls and lounges of various sizes, you can easily choose the right one. The representative rooms of the Grandhotel Pupp will help to give your event a reputation and prestige as well as first-class catering from the hotel kitchen.
|
Dimensions (L x W x H) (m) |
Area (m²) |
Natural light |
Theater |
School |
U formation |
Block |
Banquet |
Cocktail |
|
|
28,4 x 26,5 x 15 |
735 |
YES |
400 |
240 |
100 |
120 |
424 |
500 |
|
|
28,4 x 26,5 x 15 |
366 |
YES |
75 |
75 |
- |
- |
274 |
250 |
|
|
9,5 x 5,6 x 4,5 |
53 |
YES |
36 |
18 |
19 |
18 |
24 |
25 |
|
|
12,3 x 5,6 x 4,5 |
69 |
YES |
48 |
30 |
25 |
24 |
32 |
40 |
|
|
21,8 x 5,6 x 4,5 |
122 |
YES |
84 |
48 |
49 |
48 |
56 |
70 |
|
|
5,8 x 5,6 x 4,5 |
32 |
YES |
- |
- |
- |
12 |
- |
- |
|
|
6,4 x 5 x 3,4 |
32 |
YES |
16 |
8 |
- |
8 |
8 |
10 |
|
|
8,6 x 5,2 x 3,4 |
45 |
YES |
20 |
18 |
15 |
16 |
16 |
20 |
|
|
5,5 x 5,2 x 3,4 |
29 |
YES |
25 |
12 |
10 |
12 |
24 |
20 |
|
|
14,1 X 5,2 X 3,4 |
73 |
YES |
45 |
30 |
25 |
30 |
40 |
50 |
Gallery
|
Dimensions (L x W x H) (m) |
Area (m²) |
Natural light |
Theater |
School |
U formation |
Block |
Banquet |
Cocktail |
|
|
Bohemia I. |
9,5 x 5,6 x 4,5 |
53 |
YES |
36 |
18 |
19 |
18 |
24 |
25 |
|
Bohemia II. |
12,3 x 5,6 x 4,5 |
69 |
YES |
48 |
30 |
25 |
24 |
32 |
40 |
|
Bohemia I.+II. |
21,8 x 5,6 x 4,5 |
122 |
YES |
84 |
48 |
49 |
48 |
56 |
70 |
|
Bohemia III. |
5,8 x 5,6 x 4,5 |
32 |
YES |
- |
- |
- |
12 |
- |
- |
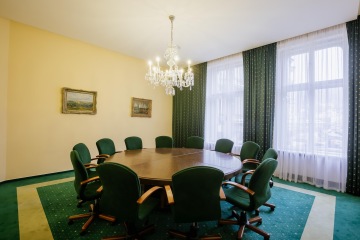
Bohemia I.
A smaller natural light conference room, can accommodate up to 36 people making it suitable for corporate training.
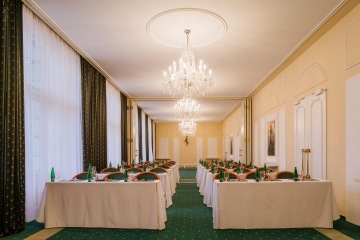
Bohemia II.
This spacious conference room with French windows and a capacity of up to 48 people, is designed especially for lectures, training for larger audiences or discussion forums.
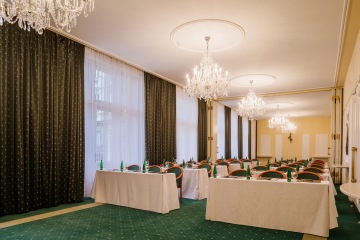
Bohemia III.
This smaller lounge with natural light is equipped with a round table with up to 12 seats and is particularly suitable for closed meetings or smaller training sessions.
Rooms Bohemia I. and Bohemia II. can be connected and used as one space with a capacity of up to 80 people, which can comfortably handle even larger events such as press conferences, presentations or banquets.
| Dimensions (L x W x H) (m) | Area (m²) | Natural light | Theater | School | U formation | Block | Banquet | Cocktail | |
|
Beethoven I. |
6,4 x 5 x 3,4 |
32 |
YES |
16 |
8 |
- |
8 |
8 |
10 |
|
Beethoven II. |
8,6 x 5,2 x 3,4 |
45 |
YES |
20 |
18 |
15 |
16 |
16 |
20 |
|
Beethoven III. |
5,5 x 5,2 x 3,4 |
29 |
YES |
25 |
12 |
10 |
12 |
24 |
20 |
|
Beethoven II.+III. |
14,1 X 5,2 X 3,4 |
73 |
YES |
45 |
30 |
25 |
30 |
40 |
50 |
